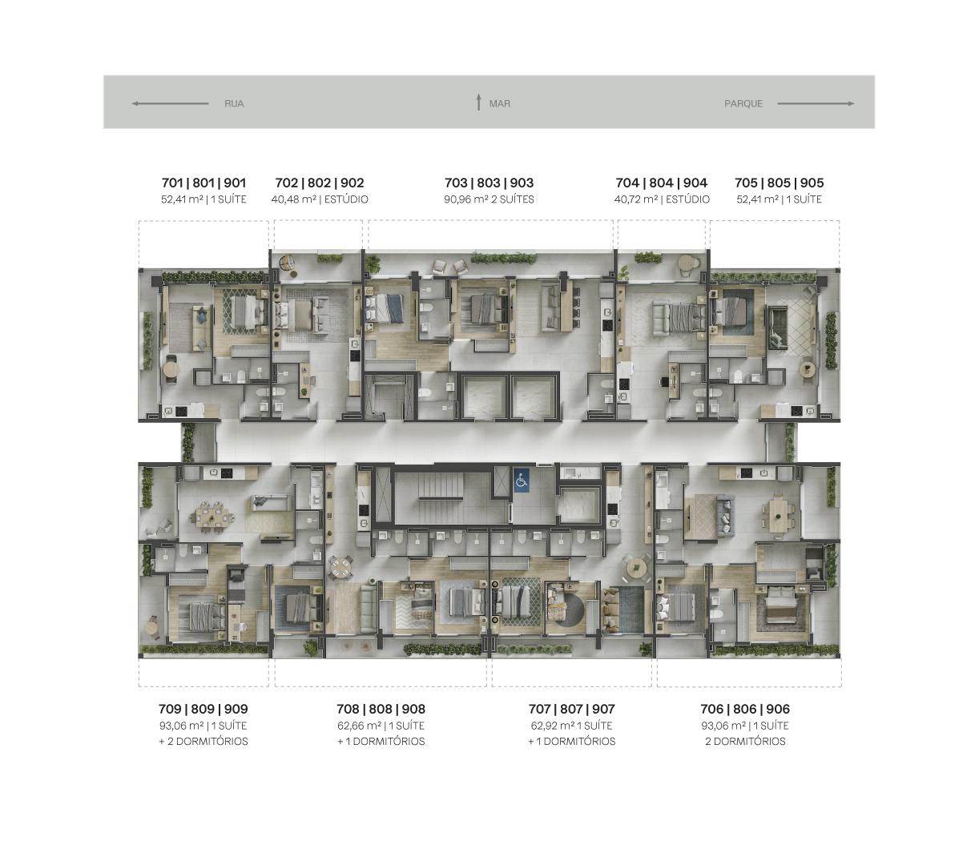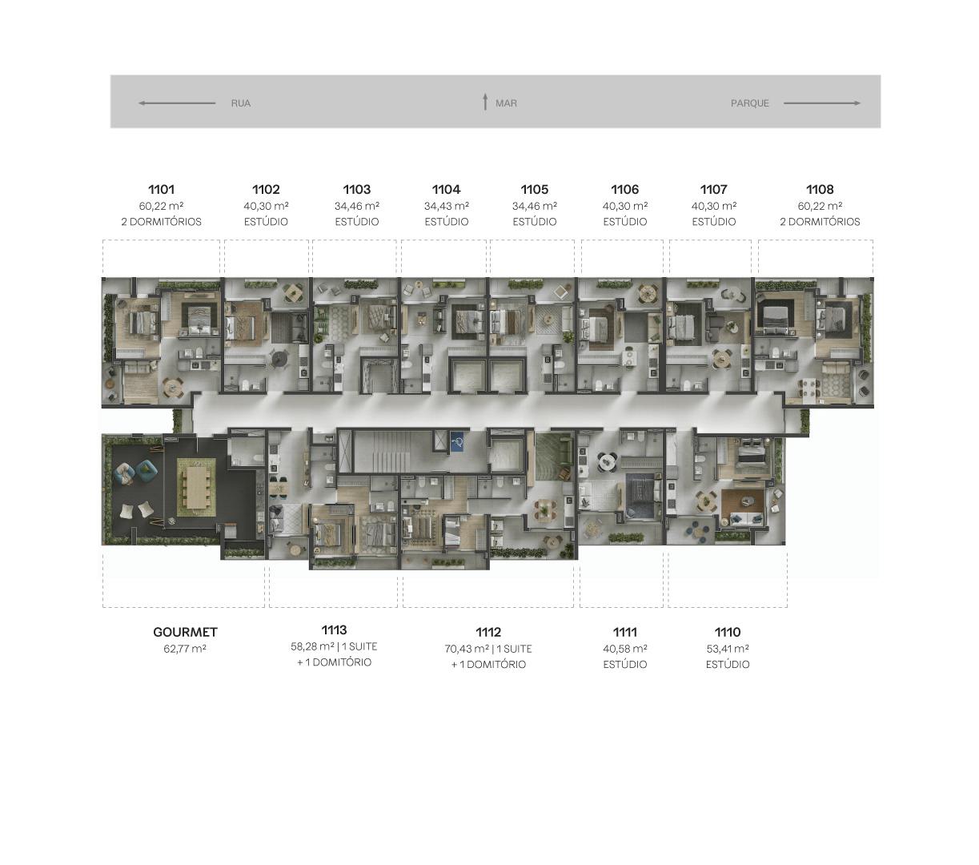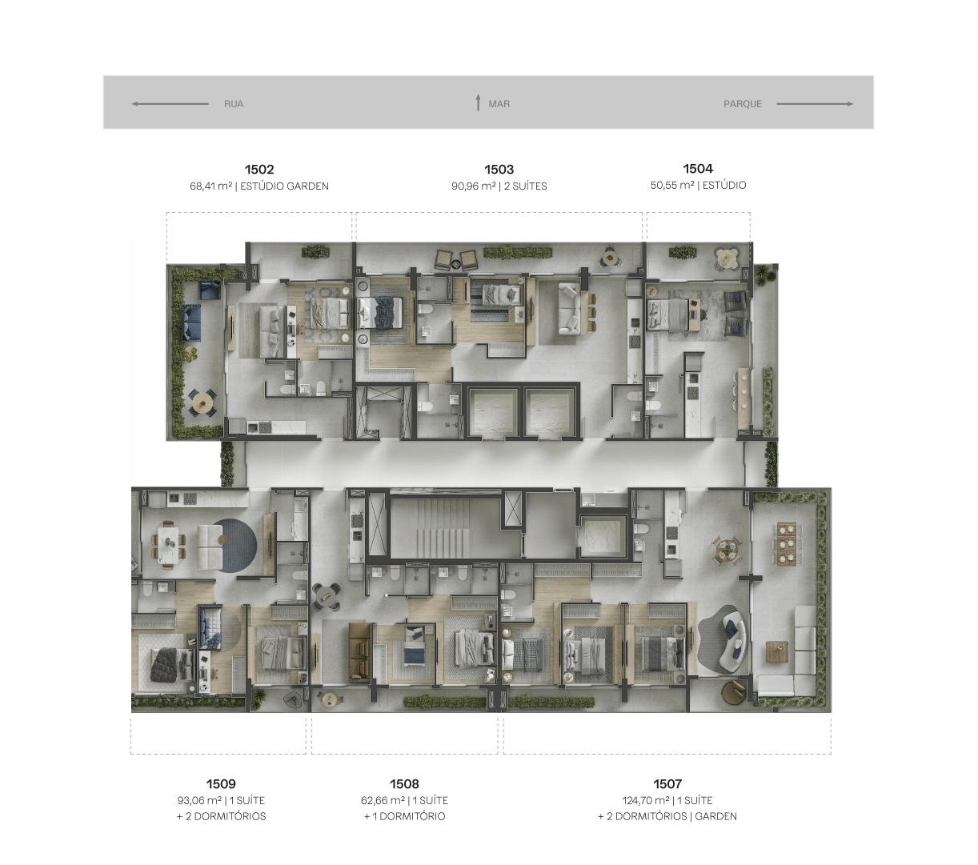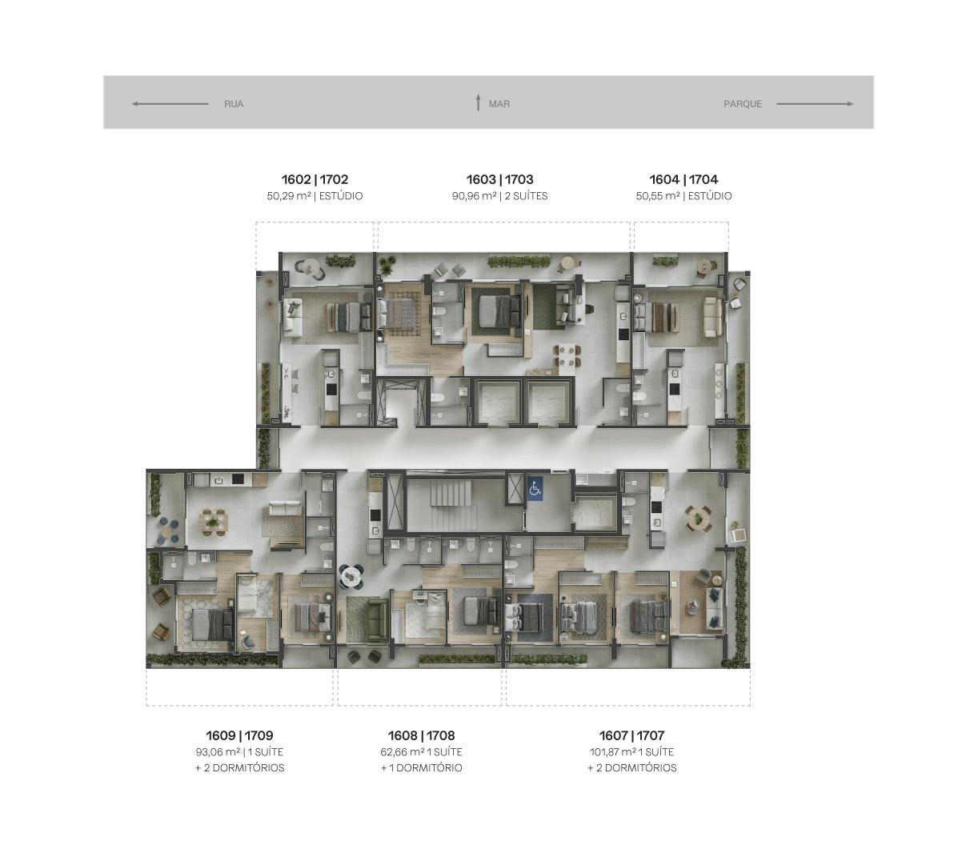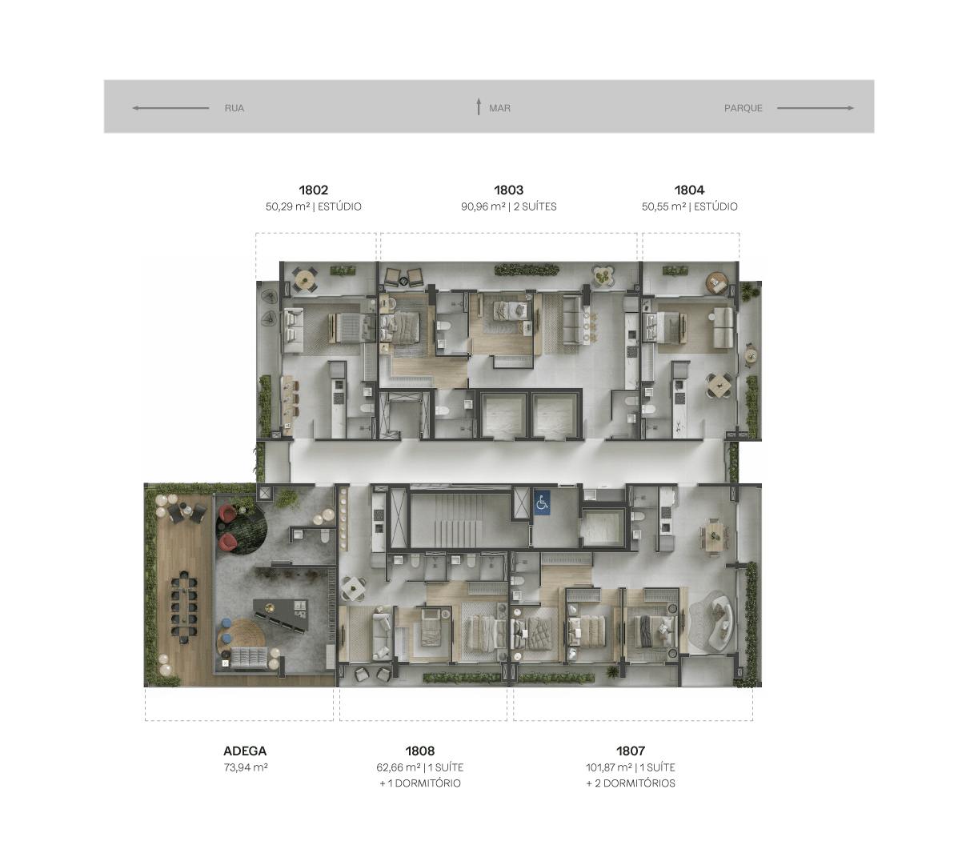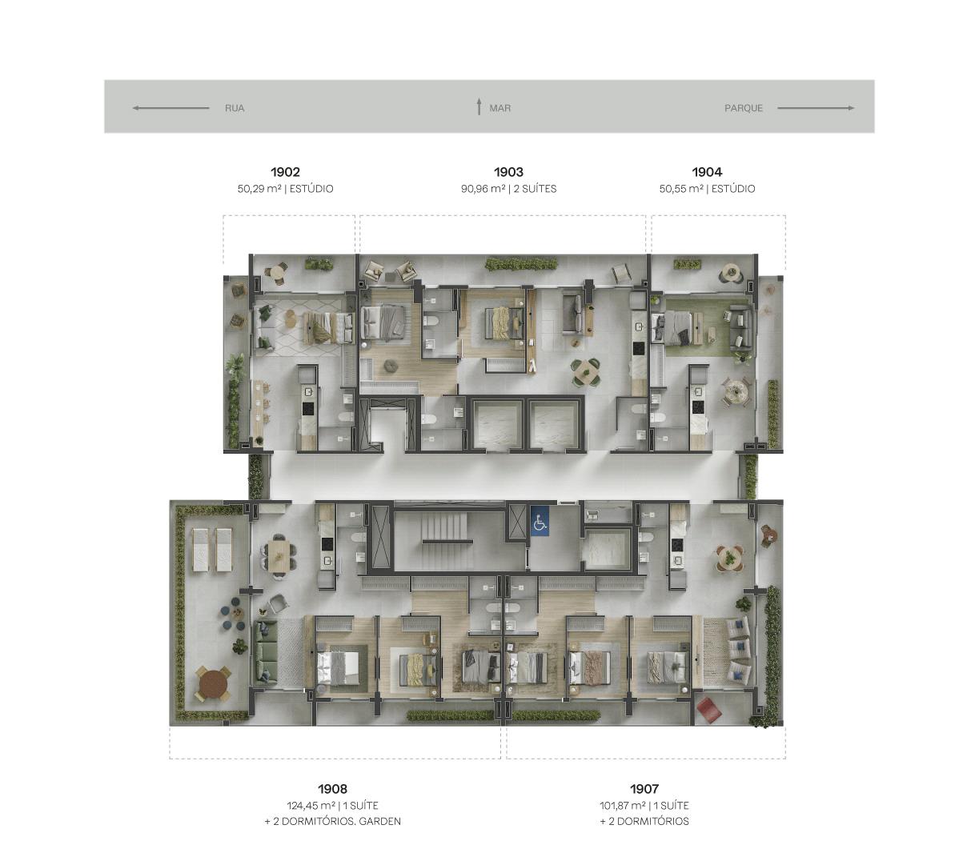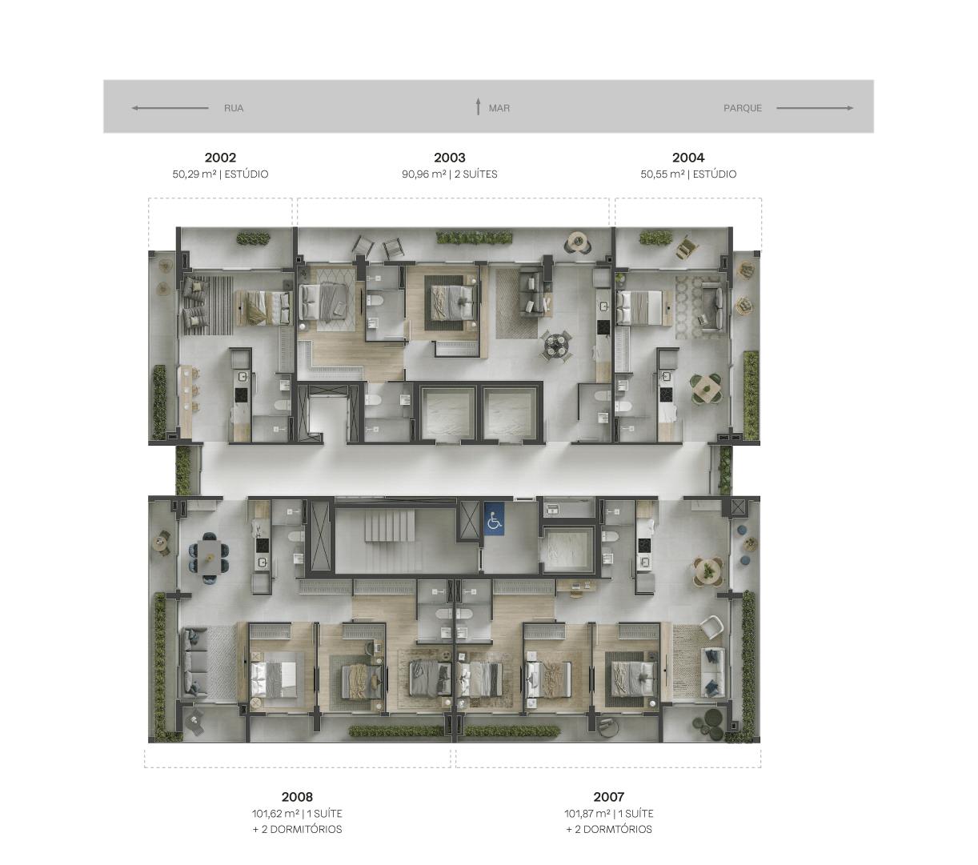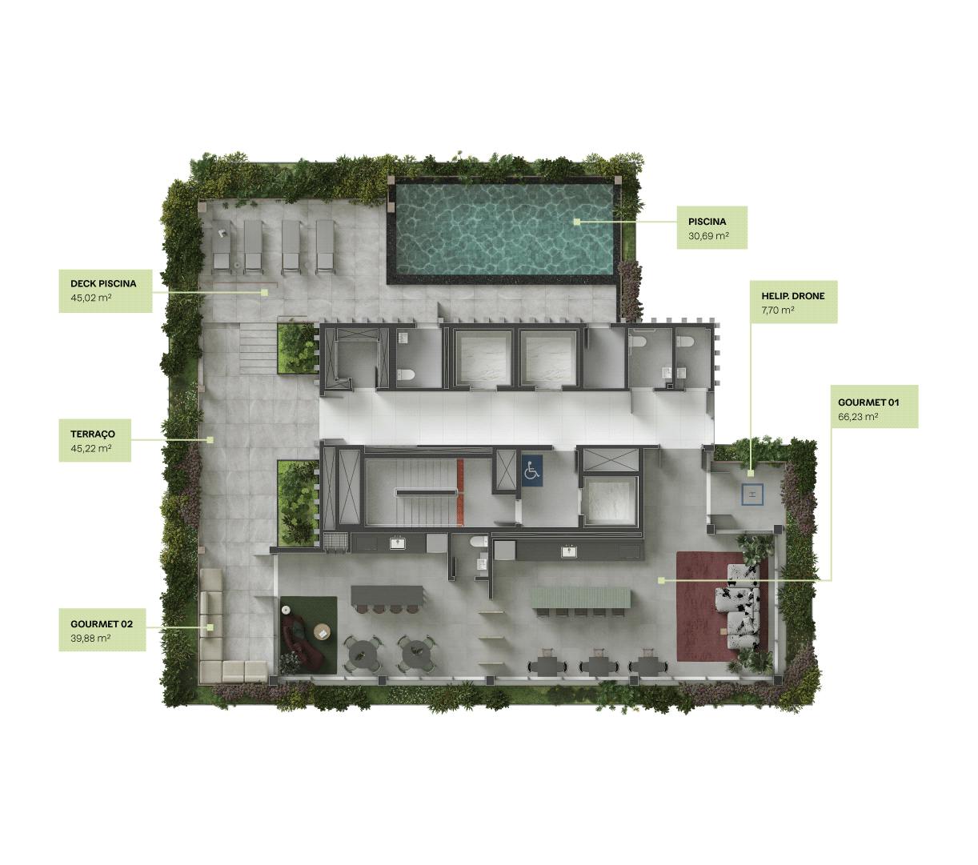TENET
ITAPEMA
CLOSE TO THE BEACH AND SURROUNDED BY NATURE

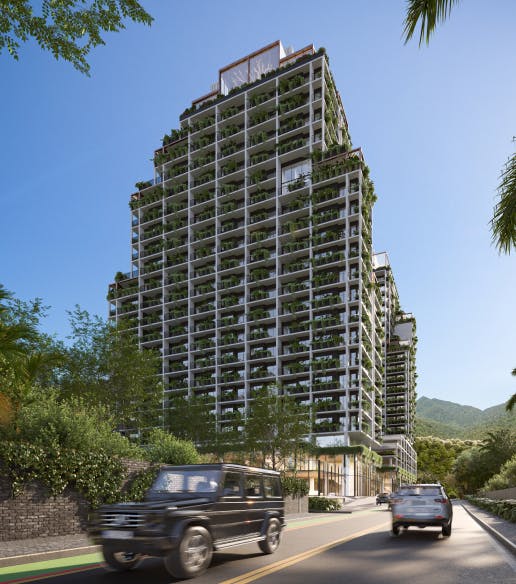
Concept
Sometimes we need to turn back time, rethink our references, and build a new culture grounded in our values. TENET is an invitation to that perspective, inspired by the original house on the site and focused on sustainability. Merging art and culture, we’ve created a new district – a living space to appreciate every day. TENET symbolizes a new era of reconnecting with nature, building consciously, and considering future generations.
Architecture
Our vision goes beyond creating a residential development; we aim to craft a lifestyle experience in harmony with nature and modern architecture. Drawing inspiration from Inhotim, we’ve blended architecture and landscaping to celebrate natural beauty. With designs by the acclaimed Architects Office and Hanazaki Studio, we’ve created a space where shapes, colors, and textures enhance well-being and connection with the surroundings.
Linear Park / Mall
A winding creek, mountains, and the ocean come together, with water as the star of this green heart. Our project celebrates this connection, offering a harmonious experience with 12,000 m² of green space and outdoor art exhibitions. At the heart of TENET, you’ll find a mall featuring essential services, a restaurant, bakery, market, and shops – all designed to make life easier, more enjoyable, and more balanced.
Sustainability
Sustainability from start to finish. ZAH applies cutting-edge technology to enhance the bond between people and nature, one of its core principles. We build with efficiency and eco-friendly practices to minimize waste and environmental impact: dry construction, cross ventilation, large windows, water-saving systems, and the replacement of exotic vegetation with native Atlantic Forest species. In line with the Zero Waste program, we ensure that current and future generations can thrive in our projects.
Leisure
Whether you want to stay active, relax, reconnect with nature, or simply live inspired, TENET’s coworking and wellness areas offer the perfect balance of productivity and relaxation. A carefully designed mosaic of experiences nourishes your body, mind, and soul. Discover new ways to reconnect with nature and enjoy moments of fulfillment.
Over 30,000 m² of total area, just minutes from the beach and the city
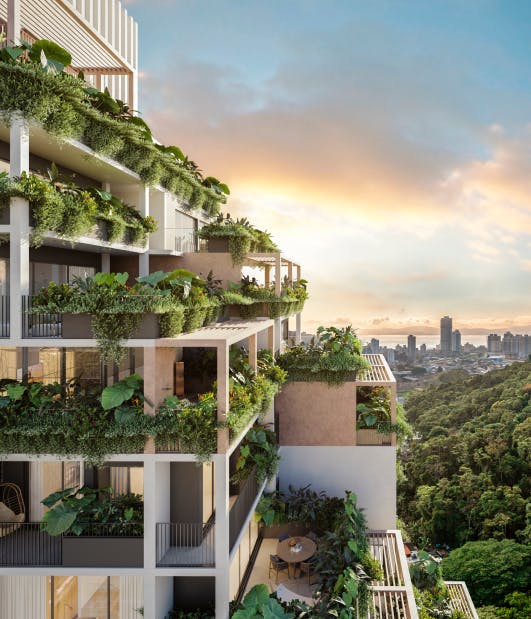
12,000 m² of green space
Outdoor trails
Open-air art exhibitions
Gastronomy boulevard
Mall with essential services
Alpha: The Beginning of Everything
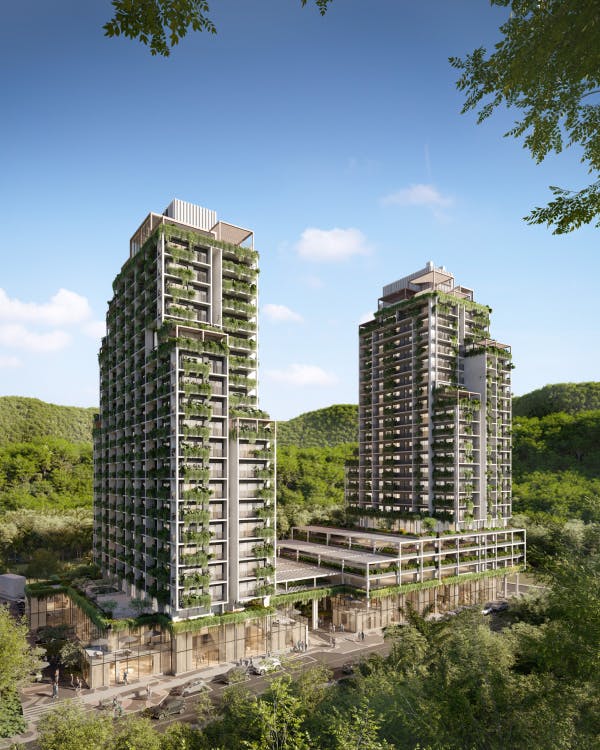

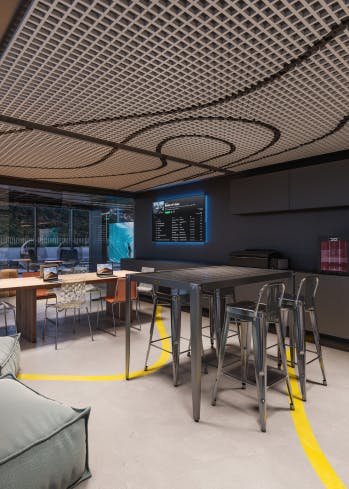
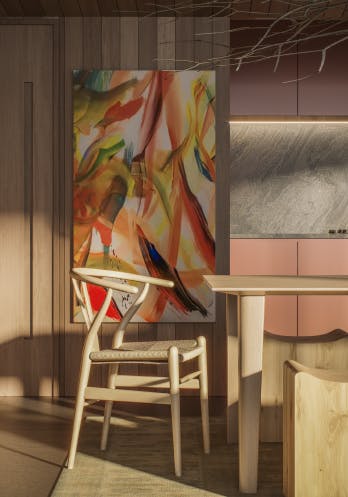
SATOR Tower
SEE FLOOR PLANS FOR EACH UNIT













Sator: The Seed Planted
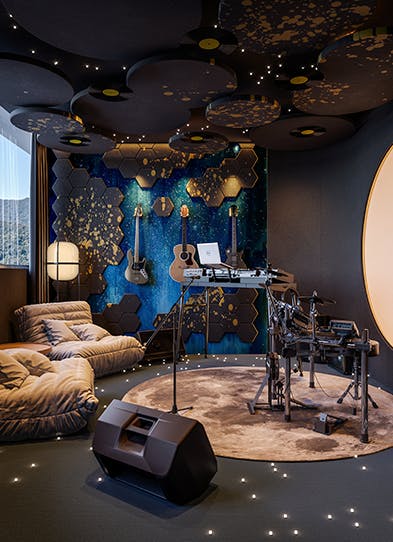
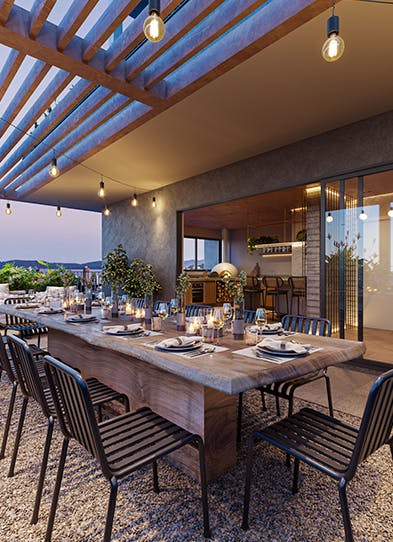
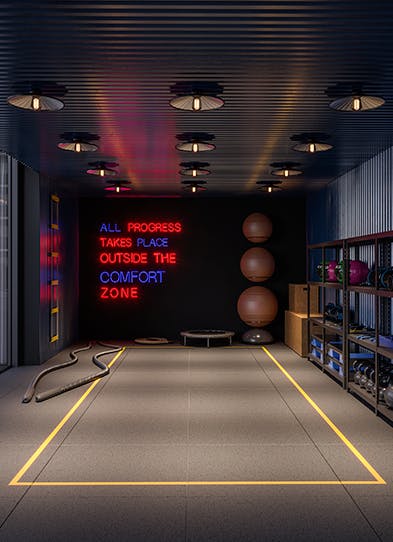
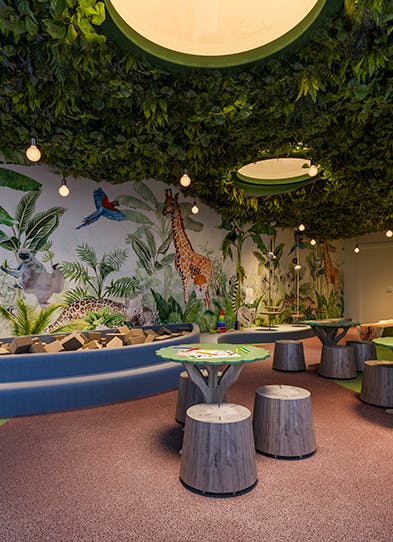
ALPHA TOWER
SEE FLOOR PLANS FOR EACH UNIT














Sator Tower
Foundation
79 %
Masonry
0 %
Electrical
0 %
Plumbing
0 %
Interior Finishes
0 %
Exterior Finishes
0 %
Alpha Tower
Foundation
79 %
Masonry
0 %
Electrical
0 %
Plumbing
0 %
Interior Finishes
0 %
Exterior Finishes
0 %
TENET
Or send us an email at falecom@zahempreendimentos.com.br
Prefer to use WhatsApp +55 47 3268 3545.



